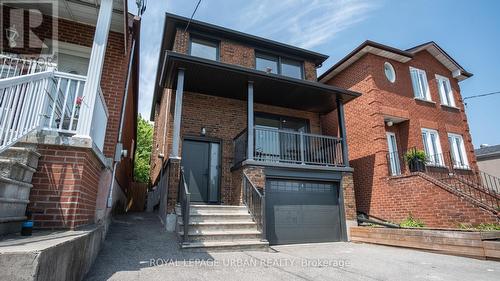



Jonathan Santos, Sales Representative | Eleni Diamantis, Real Estate Representative




Jonathan Santos, Sales Representative | Eleni Diamantis, Real Estate Representative

Phone: 416.461.9900

840
Pape Ave
Toronto,
ON
M4K 3T6
| Neighbourhood: | Oakwood Village |
| Lot Frontage: | 25.0 Feet |
| Lot Depth: | 120.0 Feet |
| Lot Size: | 25 x 120 FT |
| No. of Parking Spaces: | 4 |
| Floor Space (approx): | 1100 - 1500 Square Feet |
| Bedrooms: | 3+1 |
| Bathrooms (Total): | 3 |
| Features: | Carpet Free |
| Ownership Type: | Freehold |
| Parking Type: | Garage |
| Property Type: | Single Family |
| Sewer: | Sanitary sewer |
| Structure Type: | Patio(s) |
| Appliances: | Dishwasher , Dryer , Microwave , Stove , Washer , Window Coverings , Refrigerator |
| Basement Type: | N/A |
| Building Type: | House |
| Construction Style - Attachment: | Detached |
| Cooling Type: | Central air conditioning |
| Exterior Finish: | Brick |
| Flooring Type : | Hardwood , Tile |
| Foundation Type: | Unknown |
| Heating Fuel: | Natural gas |
| Heating Type: | Forced air |